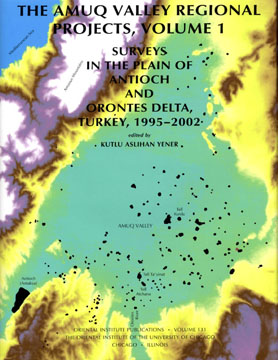Objectives
In an effort to exhaust the plans published in Woolley’s volume on Alalakh, an in order to facilitate the consultation by the Oriental Institute Expedition to Tell Atchana (AS 136), in 2002 complete “cityscape” plans for Level VII through Level 0 – the only levels with sufficient architecture worth this effort – were produced using GIS software (for completed plans, see Chapter Four: Alalakh Spatial Organization). This strategy would, first, make possible detailed renderings of complete city plans for these levels, insofar as the plans, sections, and textual descriptions permitted. While Woolley had in part already achieved this for Levels VII and IV (see Woolley 1955, pls. 14, 22) because these plans are drawn at so small a scale they are too schematic and are therefore of limited use. The second reason for this undertaking was ultimately to enable spatial location of Woolley’s excavations within the UTM coordinate system. This could be done after digitizing all of Woolley’s architecture (with respect to his grid system) by establishing the location and orientation of his grid with reference to remains of Level VII architecture, such as the six-pier gate and the “Yarimlim” palace (the Level VII temple was obliterated by the Temple Site sounding), and the Level IV Niqmepa palace.
Publication Type
- Article



